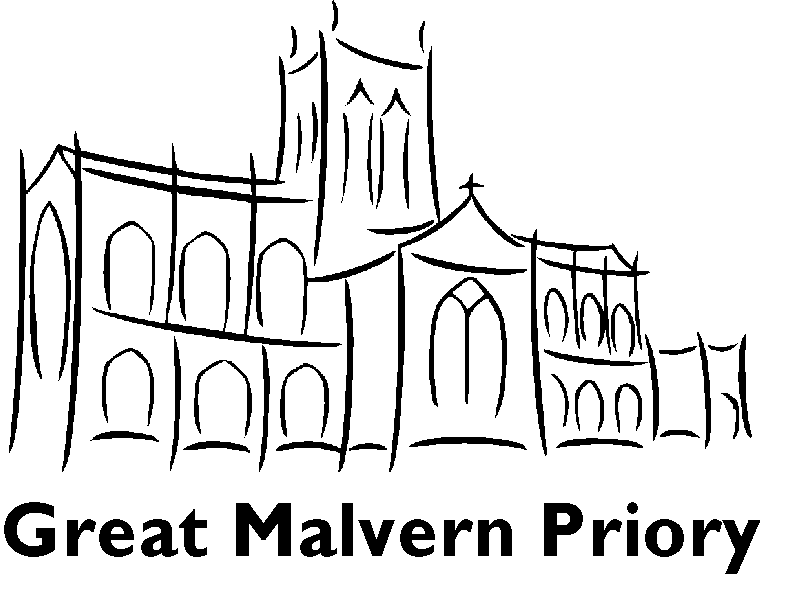Behind the scenes
Clockwise from top left: existing underfloor heating pipes receive a lick of paint; underfloor heating insulating board with pipe grooves; the new floor planks at the ready; power supply from the underfloor - electric sockets
It’s been a busy half-term at the Priory. We’ve been delighted to welcome visitors of all ages who’ve been able to see the Priory as never before. Slightly dustier than the venerable building usually is - for which our apologies - but you can’t make an omelette without cracking eggs…
And what progress the workers from Reynolds Conservation are making! If you peer through the windows cut into the hoardings, at the moment, you’ll be dazzled by the reflection from the first layer of underfloor insulation (that’s if the sun’s shining…). The insulation has been cut to size and carefully slotted into the plywood trays between each joist.
At the base of each of the majestic Romanesque pillars of the nave, there’ll be electric sockets (and other techy connections, too), concealed beneath a hinged circular cover. The top of the cover will be fitted with the same oak flooring, making them almost invisible. There’ll be no more extension cables and trailing wires.
The existing main heating pipes, which have passed all their pressure tests with flying colours, have been treated to a lick of paint to help preserve them. Once the decorative cast iron grilles are replaced, no one will stop to admire the pipes again…but they looked very good last Friday.
Next comes the laying of the specialist insulation, on top of the current insulation layer. Each piece has purpose-designed grooves to hold the underfloor heating pipework in place. We’re really looking forward to being able to connect it up to air-source heat pumps, once we’ve raised the funds.
And the ‘onsite conference centre’? Well, that’s the flooring. Brampton plank. It’s ready, waiting. Watch here for news!

